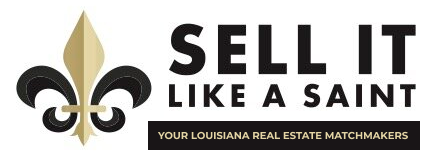5818 Willow Ridge Drive
Lake Charles, LA 70605
$385,000
Beds: 3
Baths: 2 | 1
Sq. Ft.: 2,059
Type: House
Listing #SWL25002918
Beautifully maintained home built by local builder, Devin Fuselier. Home has three bedrooms, two full bathrooms, and one half bathroom. Upon entering the front door, you will want to explore this home, which features beautiful high ceilings and wood flooring, crown molding, and custom cabinetry and built-ins. Kitchen was definitely designed to cook in with custom range hood and hot water tap over the gas range/oven, custom pull out spice racks, pantry, and working island with circular sitting area. Kitchen, living, and dining areas are all open to each other and look out to the covered patio area. This area was designed with wood ceiling and heavy wood posts great for entertaining. The cozy living area has more custom cabinetry and built-ins surrounding the gas fireplace. The large master suite is inviting and bathroom is complete with separate double sinks, vanity area, deep soaking tub, walk in shower, and a huge master closet which features pull downs to utilize the top of the closet. When you enter the home from the garage, you will find a mud room built-in for backpacks, etc., and just off of that area is a half bath and the laundry room. Home is a split floor plan with two other bedrooms in the front of the home that share the other full bathroom. Wood flooring is throughout the home except for the bathrooms and laundry. HOA fee ($325/quarter) is required which maintains the general areas of the development which is great for walking, jogging, playgrounds, and fishing. For a membership fee, you can join the Sports Club, which offers golf, fitness, dining, pool, tennis, and pickleball. Homeowner just planted new shrubs in the backyard, which will grow for privacy.
Property Features
County: Calcasieu
Latitude: 30.152551
Longitude: -93.287865
Subdivision: Graywood
Directions: Turn into Graywood from Big Lake Rd, left onto Gray Market Dr, turn right into Willowbrooke, then right to Willow Ridge, home on left side.
Interior: Bathroom Exhaust Fan, Built-in Features, Bathtub, Crown Molding, Coffered Ceiling(s), Dual Sinks, Enclosed Toilet, Granite Counters, Kitchen Island, Kitchen/Family Room Combo, Linen Closet, Open Floorplan, Pantry, Pull Down Attic Stairs, Soaking Tub, Separate Shower, Tub
Full Baths: 2
1/2 Baths: 1
Has Fireplace: Yes
Fireplace Description: Gas
Heating: Central, Electric, Fireplace(s)
Cooling: Central Air, Ceiling Fan(s), Electric
Laundry: Washer Hookup, Electric Dryer Hookup, Inside, Laundry Room
Disabled Features: Accessible Doors
Appliances: Dishwasher, Electric Range, Electric Water Heater, Free-Standing Range, Gas Cooktop, Disposal, Range Hood, Vented Exhaust Fan, Water To Refrigerator
Accessibility: Accessible Doors
Style: Traditional
Stories: 1
Is New Construction: No
Construction/Exterior: Brick, Vinyl Siding
Foundation: Slab
Possession: Close Of Escrow
Water / Sewer: Public Sewer
Water: Public
Parking Description: Concrete, Driveway, Garage Faces Front, Paved
Has Garage: Yes
Garage Spaces: 2
Patio / Deck Description: Concrete, Covered, Open, Patio
Has Golf Course: Yes
Lot Size in Acres: 0.15
Dimensions: 55x120
Road Description: Maintained, Paved
Road Frontage: City Street
Has Waterfront: No
Has View: Yes
View: Golf Course, Neighborhood
Is One Story: Yes
Other Utilities: Cable Connected, Electricity Connected, Natural Gas Connected, Sewer Connected, Underground Utilities, Water Connected
Property Type: SFR
Property SubType: Single Family Residence
Property SubType 2: Residential
Year Built: 2015
Status: Active
HOA Fee: $325
HOA Frequency: Quarterly
Amenities: Maintenance Grounds, Outdoor Cooking Area, Playground, Pet Restrictions, Pets Allowed, Trail(s)
Square Feet Source: Other
$ per month
Year Fixed. % Interest Rate.
| Principal + Interest: | $ |
| Monthly Tax: | $ |
| Monthly Insurance: | $ |
Seller's Representative:
Coleen Clark
CENTURY 21 Bessette Flavin
Coleen Clark
CENTURY 21 Bessette Flavin
© 2025 Greater Southern MLS. All rights reserved.
© 2025 Southwest Louisiana Association of REALTORS®;, Inc. All rights reserved.
The data relating to real estate on this website comes in part from the Internet Data Exchange (IDX) Program of the Southwest Louisiana Association of REALTORS®;. IDX information is provided exclusively for consumers' personal non-commercial use and may not be used for any purpose other than to identify prospective properties consumers may be interested in purchasing. All Information Is Deemed Reliable But Is Not Guaranteed Accurate.
The data relating to real estate on this website comes in part from the Internet Data Exchange (IDX) Program of the Southwest Louisiana Association of REALTORS®;. IDX information is provided exclusively for consumers' personal non-commercial use and may not be used for any purpose other than to identify prospective properties consumers may be interested in purchasing. All Information Is Deemed Reliable But Is Not Guaranteed Accurate.
Greater Southern MLS data last updated at June 15, 2025, 1:14 PM CT
Real Estate IDX Powered by iHomefinder
